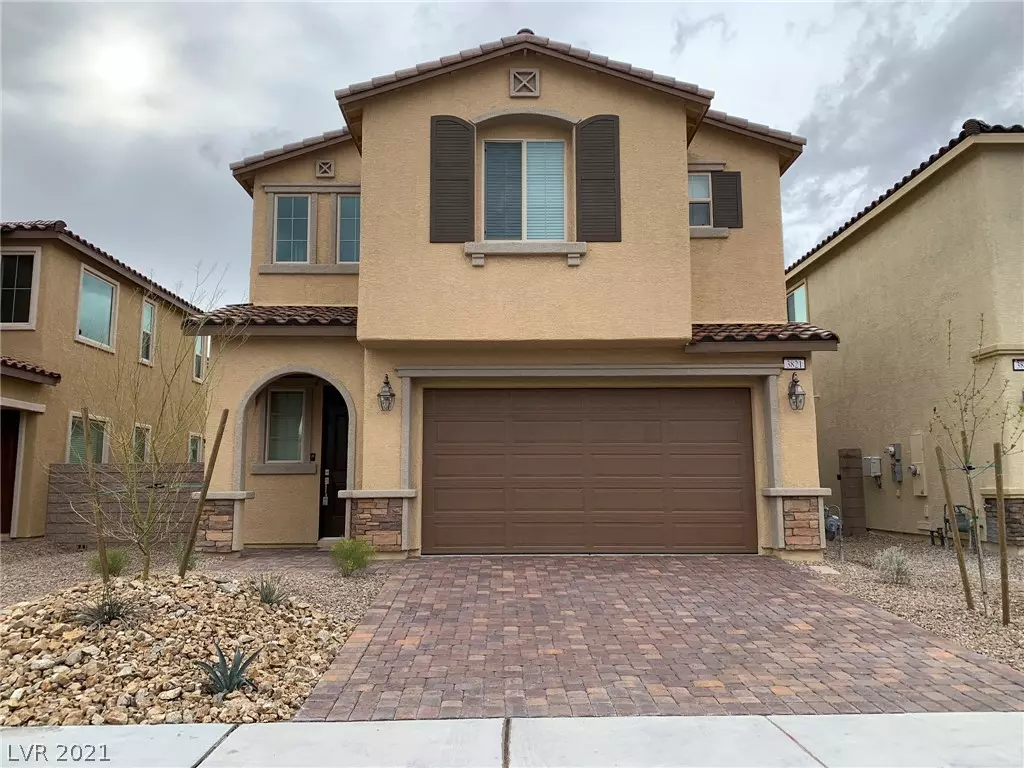$420,000
$409,990
2.4%For more information regarding the value of a property, please contact us for a free consultation.
3821 Birch River Street North Las Vegas, NV 89032
3 Beds
3 Baths
2,185 SqFt
Key Details
Sold Price $420,000
Property Type Single Family Home
Sub Type Single Family Residence
Listing Status Sold
Purchase Type For Sale
Square Footage 2,185 sqft
Price per Sqft $192
Subdivision Laredo At Davyn Ridge
MLS Listing ID 2322226
Sold Date 11/02/21
Style Two Story
Bedrooms 3
Full Baths 3
Construction Status RESALE
HOA Fees $42/qua
HOA Y/N Yes
Originating Board GLVAR
Year Built 2019
Annual Tax Amount $3,148
Lot Size 4,356 Sqft
Acres 0.1
Property Description
3 Bed 3 Bath, beautiful dark hardwood flooring throughout 1st Floor. 1 bed & full bath downstairs. Well-lit vaulted entryway. Kitchen has beautiful appliances & a nice dining area with an open floor plan. Spacious loft upstairs for a home office or entertainment room. Primary bedroom has a walk-in closet, bathroom with a separate tub and shower. This house comes with leased solar panels, reduce your monthly energy costs. Don't hesitate and schedule a tour today!
Location
State NV
County Clark County
Community Thoroughbred Managem
Zoning Single Family
Body of Water Public
Interior
Interior Features Bedroom on Main Level, Ceiling Fan(s)
Heating Central, Gas
Cooling Central Air, Electric
Flooring Carpet, Hardwood
Window Features Blinds,Double Pane Windows,Low Emissivity Windows
Appliance Dryer, Dishwasher, ENERGY STAR Qualified Appliances, Gas Cooktop, Disposal, Microwave, Refrigerator, Washer
Laundry Gas Dryer Hookup, Laundry Room, Upper Level
Exterior
Exterior Feature Sprinkler/Irrigation
Garage Attached, Garage
Garage Spaces 2.0
Fence Block, Back Yard
Pool None
Amenities Available Barbecue, Playground, Park
Roof Type Tile
Parking Type Attached, Garage
Private Pool no
Building
Lot Description Drip Irrigation/Bubblers, Desert Landscaping, Landscaped, < 1/4 Acre
Faces East
Story 2
Sewer Public Sewer
Water Public
Structure Type Frame,Stucco
Construction Status RESALE
Schools
Elementary Schools Bruner Lucile, Bruner Lucille
Middle Schools Swainston Theron
High Schools Cheyenne
Others
HOA Name Thoroughbred Managem
HOA Fee Include Maintenance Grounds
Tax ID 139-07-512-015
Acceptable Financing Cash, Conventional, FHA, VA Loan
Listing Terms Cash, Conventional, FHA, VA Loan
Financing Conventional
Read Less
Want to know what your home might be worth? Contact us for a FREE valuation!

Our team is ready to help you sell your home for the highest possible price ASAP

Copyright 2024 of the Las Vegas REALTORS®. All rights reserved.
Bought with Miguel Carranza • United Realty Group






