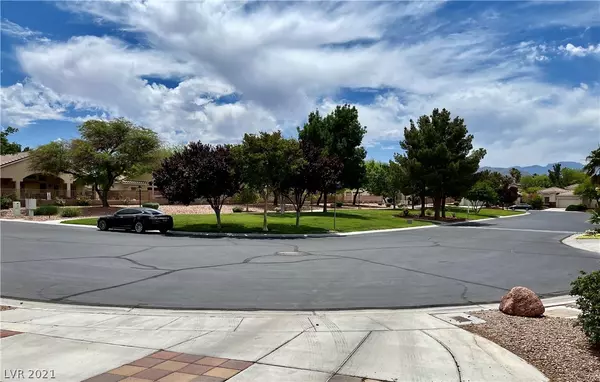$525,000
$518,888
1.2%For more information regarding the value of a property, please contact us for a free consultation.
7824 Rising Heights Street Las Vegas, NV 89131
3 Beds
2 Baths
1,970 SqFt
Key Details
Sold Price $525,000
Property Type Single Family Home
Sub Type Single Family Residence
Listing Status Sold
Purchase Type For Sale
Square Footage 1,970 sqft
Price per Sqft $266
Subdivision Prairie Rose Park
MLS Listing ID 2324096
Sold Date 10/31/21
Style One Story
Bedrooms 3
Full Baths 2
Construction Status RESALE
HOA Y/N Yes
Originating Board GLVAR
Year Built 2002
Annual Tax Amount $2,187
Lot Size 10,454 Sqft
Acres 0.24
Property Description
WHOA NELLY, STOP THE CAR!! LOOK AT THIS INCREDIBLE, BEAUTIFULLY UPGRADED HOME IN THE PERFECT BEAUTIFUL NEIGHBORHOOD, CLOSE TO FREEWAYS AND SHOPPING, BUT IN A BEAUTIFUL, SECLUDED SUBDIVISION THAT SHOWS PRIDE OF OWNERSHIP EVERYWHERE. MASSIVE PARK-LIKE LOT, WITH GORGEOUS POOL, AND BEAUTIFUL MATURE LANDSCAPING AND TREES, WITH MULTIPLE SITTING AND SOCIALIZING AREAS, THE HUGE FOUNTAIN FRAMES THE LOVELY PORCH WITH PERGOLA PATIO COVER **DRIVE THROUGH THE 3RD CAR GARAGE WITH CONCRETE PORCH AT THE BACK EXIT. SUPER NICE CABINETS THROUGHOUT, GORGEOUS CERAMIC PLANK TILE FLOORING THROUGHOUT, STAINLESS STEEL APPLIANCES, GRANITE COUNTERTOPS, HIGHLY UPGRADED CEILING FANS AND LIGHTING THROUGHOUT. STORAGE AND WORKBENCH IN THE SPACIOUS 3 CAR GARAGE. YOU WON'T SEE A NICER HOME ON YOUR TOURS IN THIS AREA OR PRICE RANGE. COME SEE, COME BUY IT, BEFORE IT'S GONE. MODEL MATCH BUT WITH ONLY A 2 CAR GARAGE AROUND THE CORNER JUST SOLD FOR $527,000, BUT THIS ONE'S NICER, SO YOU DIDN'T MISS A THING...
Location
State NV
County Clark County
Community Prairie Rose
Zoning Single Family
Body of Water Public
Interior
Interior Features Bedroom on Main Level, Ceiling Fan(s), Primary Downstairs, Window Treatments
Heating Central, Gas
Cooling Central Air, Electric
Flooring Ceramic Tile, Tile
Fireplaces Number 1
Fireplaces Type Gas, Great Room
Window Features Double Pane Windows,Window Treatments
Appliance Dryer, Disposal, Gas Range, Microwave, Refrigerator, Washer
Laundry Gas Dryer Hookup, Main Level
Exterior
Exterior Feature Built-in Barbecue, Barbecue, Dog Run, Patio, Private Yard
Garage Attached, Garage, Garage Door Opener, Inside Entrance, Shelves
Garage Spaces 3.0
Fence Block, Back Yard
Pool In Ground, Private
Utilities Available Underground Utilities
Amenities Available Playground
Roof Type Tile
Porch Covered, Patio
Parking Type Attached, Garage, Garage Door Opener, Inside Entrance, Shelves
Private Pool yes
Building
Lot Description 1/4 to 1 Acre Lot, Landscaped
Faces West
Story 1
Sewer Public Sewer
Water Public
Construction Status RESALE
Schools
Elementary Schools Bilbray James, Bilbray James
Middle Schools Cadwallader Ralph
High Schools Arbor View
Others
HOA Name Prairie Rose
HOA Fee Include Association Management
Tax ID 125-16-116-028
Acceptable Financing Cash, Conventional, FHA, VA Loan
Listing Terms Cash, Conventional, FHA, VA Loan
Financing Conventional
Read Less
Want to know what your home might be worth? Contact us for a FREE valuation!

Our team is ready to help you sell your home for the highest possible price ASAP

Copyright 2024 of the Las Vegas REALTORS®. All rights reserved.
Bought with Keith Lynam • Platinum R.E. Professionals






